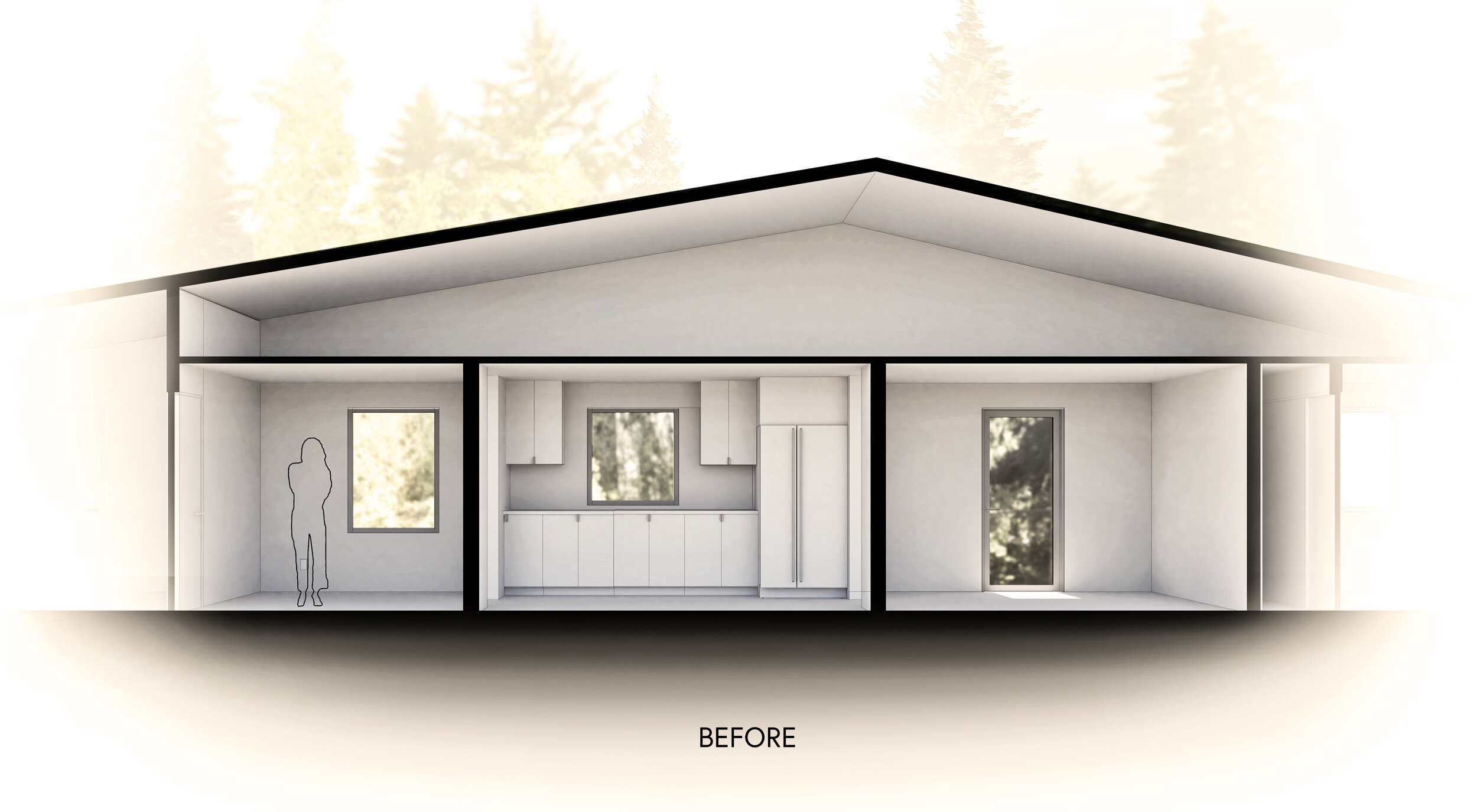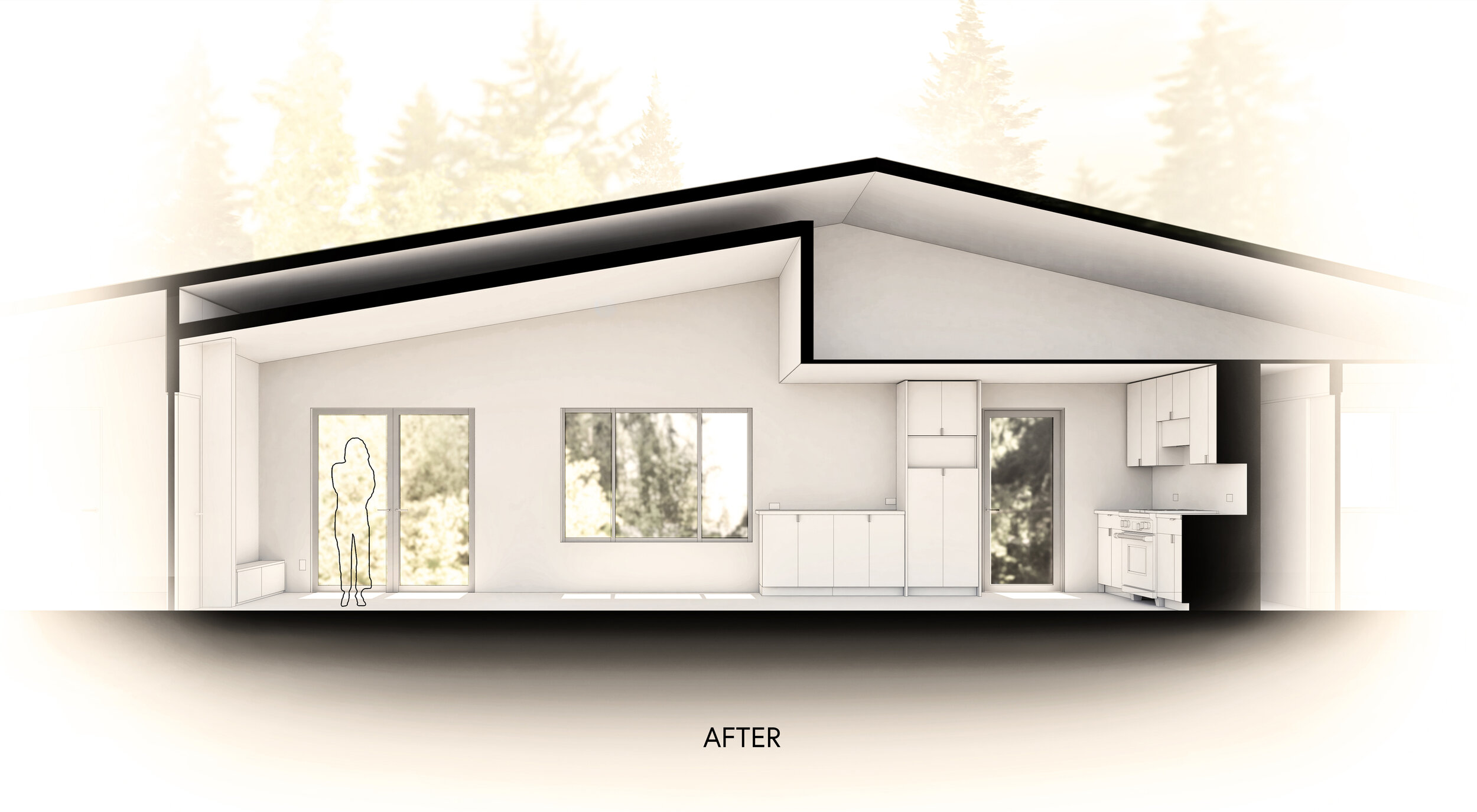Robinswood House
BELLEVUE, WASHINGTON
Robinswood House is an extensive remodeling of a 1300SF mid-century house in the Robinswood neighborhood of Bellevue, WA. The house was built with low 7’-8” ceilings throughout. Interior walls separated the kitchen, family room, and dining room, resulting in a cramped, disconnected living space.
The family of five, often working and studying from home, wished to transform their home into a welcoming, open, bright space, connected to the garden. This remodel raised the ceiling of the living space to the underside of the roof for a more spacious, open feel. Plywood ceilings and new hardwood floors create a warm, comfortable atmosphere. New doors and windows open to the garden, allowing the back yard to become a part of the living space. A wood entry bench and screen define the entrance foyer while bringing in light and glimpses through to the living space.











