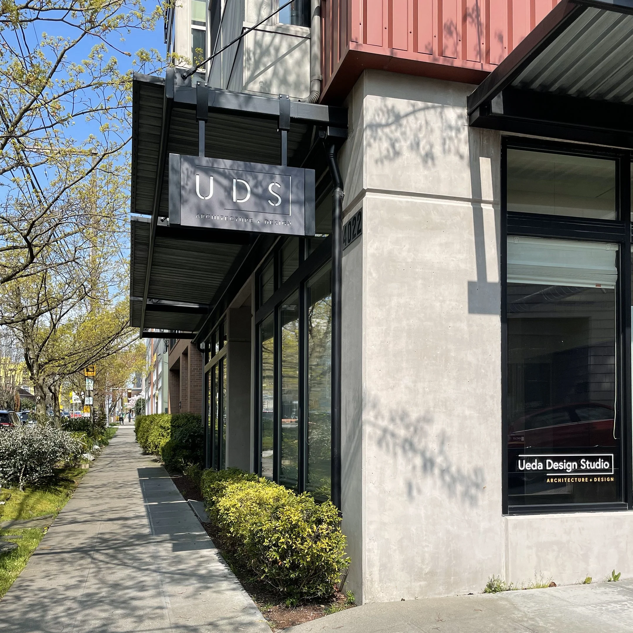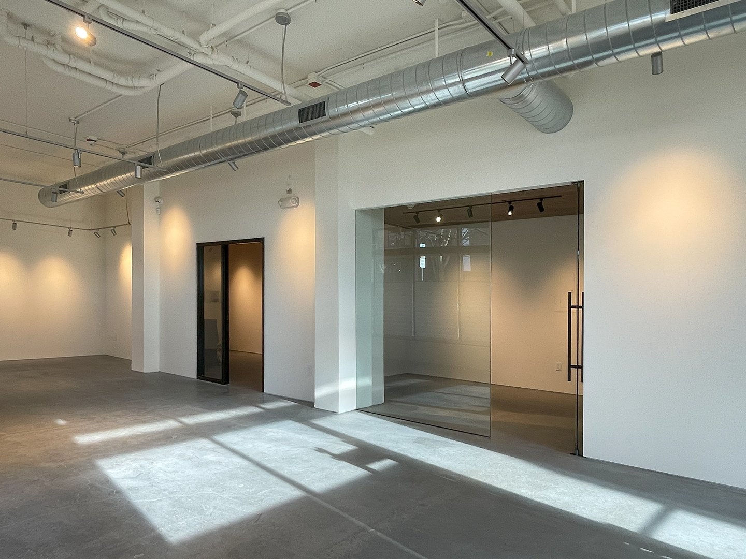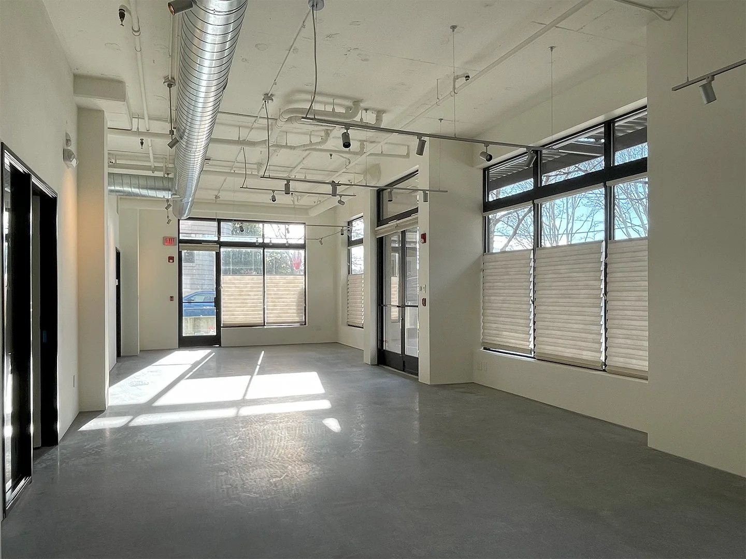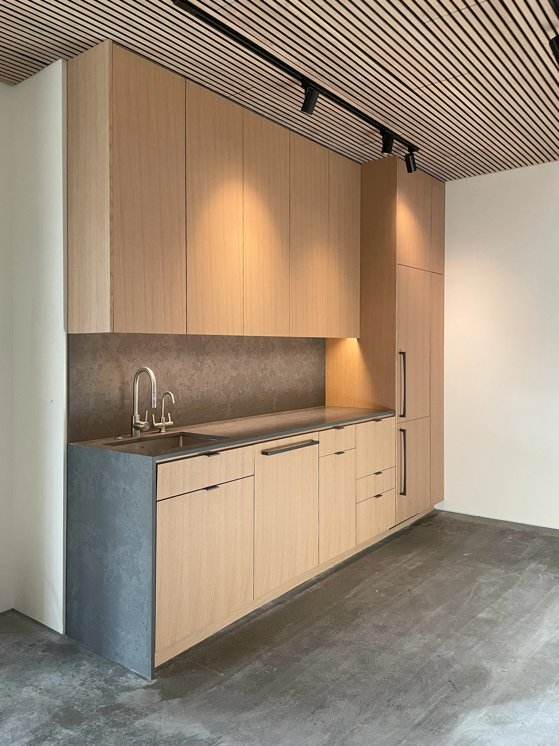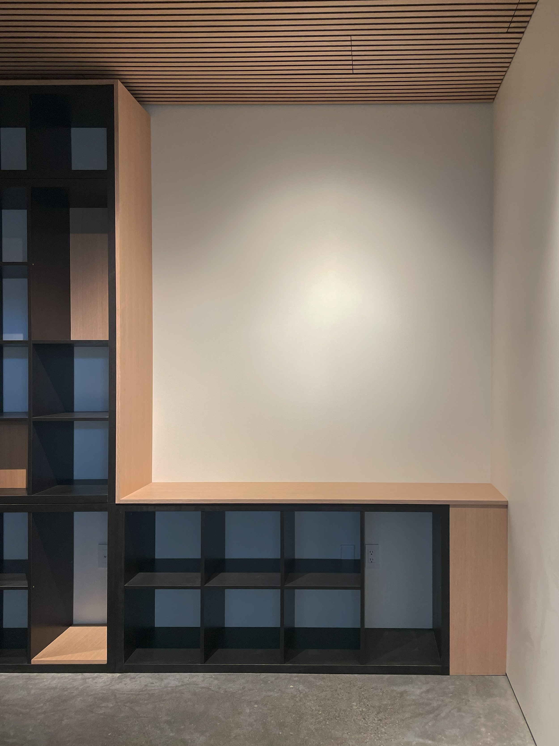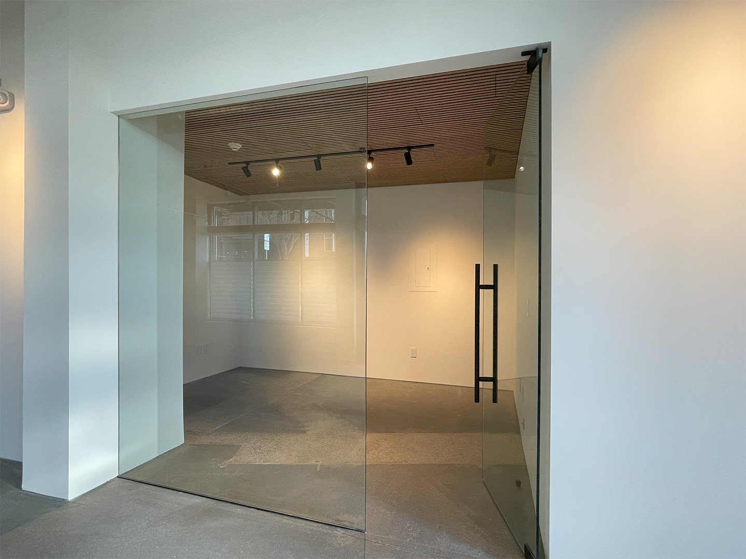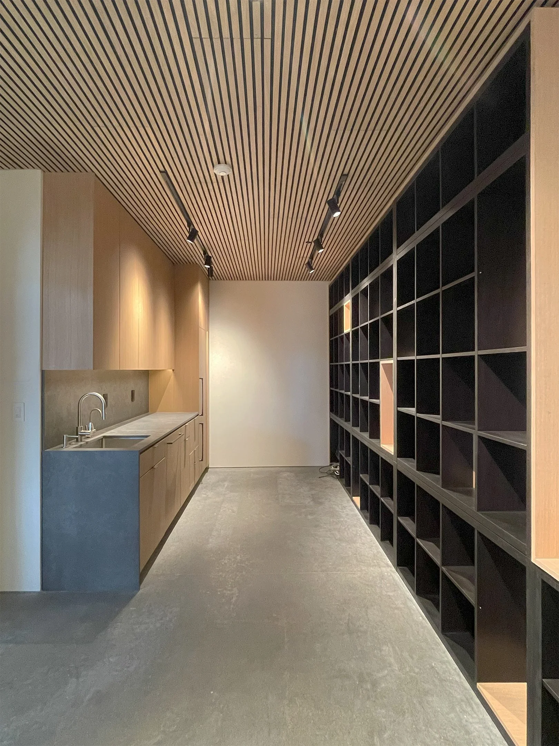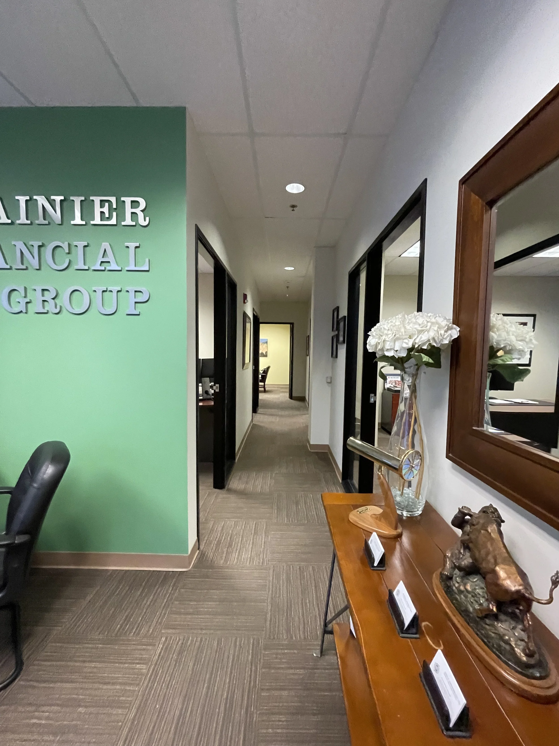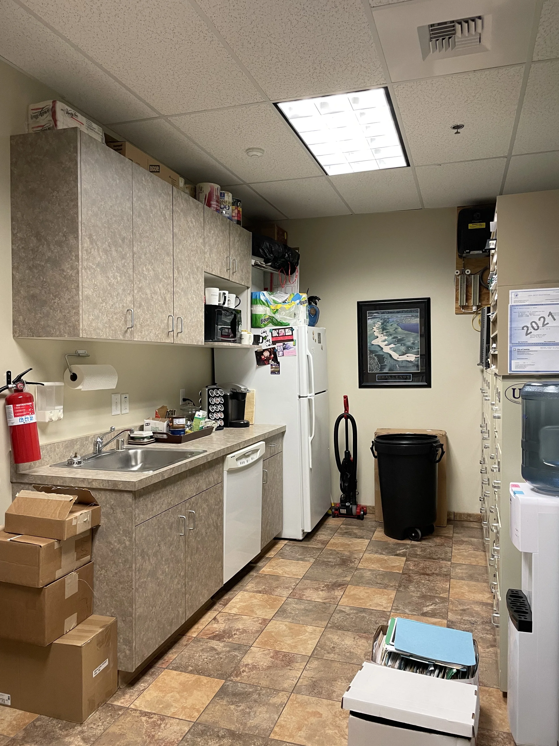UDS OFFICE
Modern Office - Tenant Improvement
SEATTLE, WA
Situated between the Wallingford and Fremont neighborhoods in Seattle, our 1200-square-foot commercial space is poised to become the innovative hub for our creative studio. We've transformed what was once a conventional office – characterized by small rooms and low ceilings – into a spacious, open environment boasting high ceilings and a modern aesthetic. This layout encourages collaboration among our creative teams, while top-down/bottom-up shades ensure privacy without compromising on natural light.
The conference room is designed for productive meetings, featuring white oak acoustic ceiling panels and a glass wall that enhances the perceived size of the space. The serene and relaxing atmosphere of the dark bathroom adds to the overall ambiance. Additionally, we have access to a rooftop deck, providing an opportunity to enjoy the view of Lake Union and Space Needle on sunny days.
project type: TENANT IMPROVEMENT
Architect / interior designer / gc: Ueda Design Studio
CABINET: CONTOUR WOODWORKS
Office BEFORE remodeling
Kitchen BEFORE remodeling

