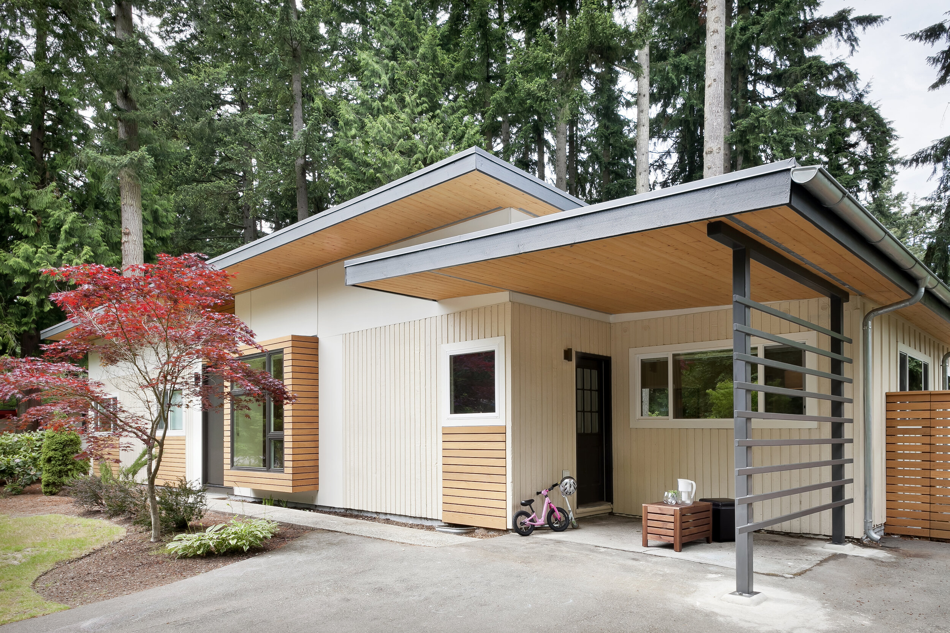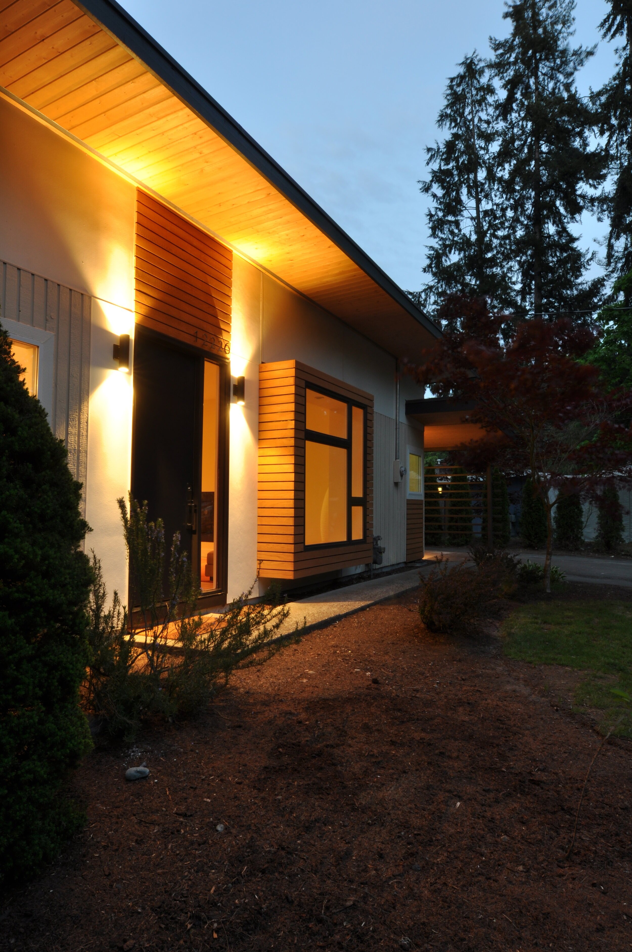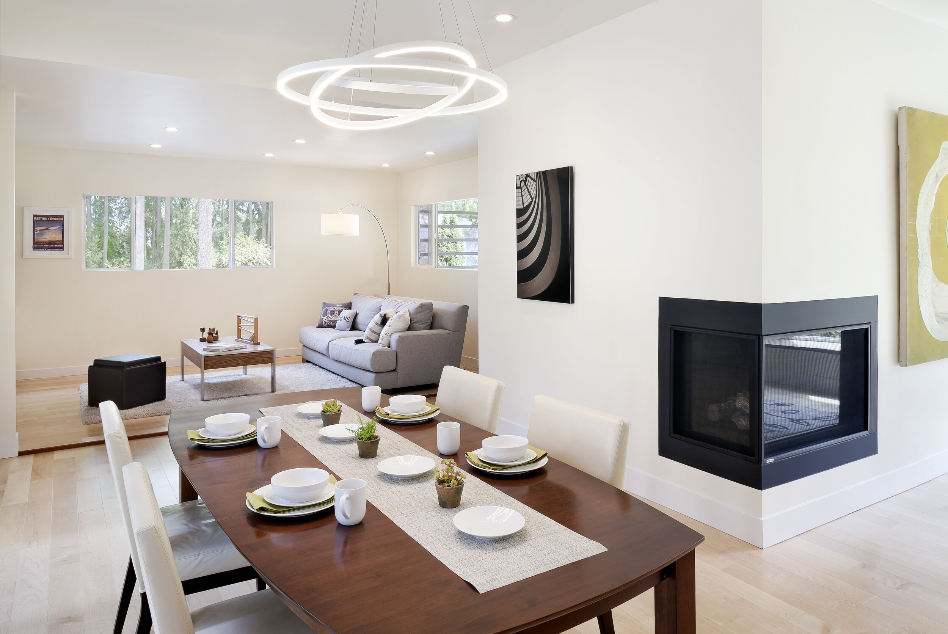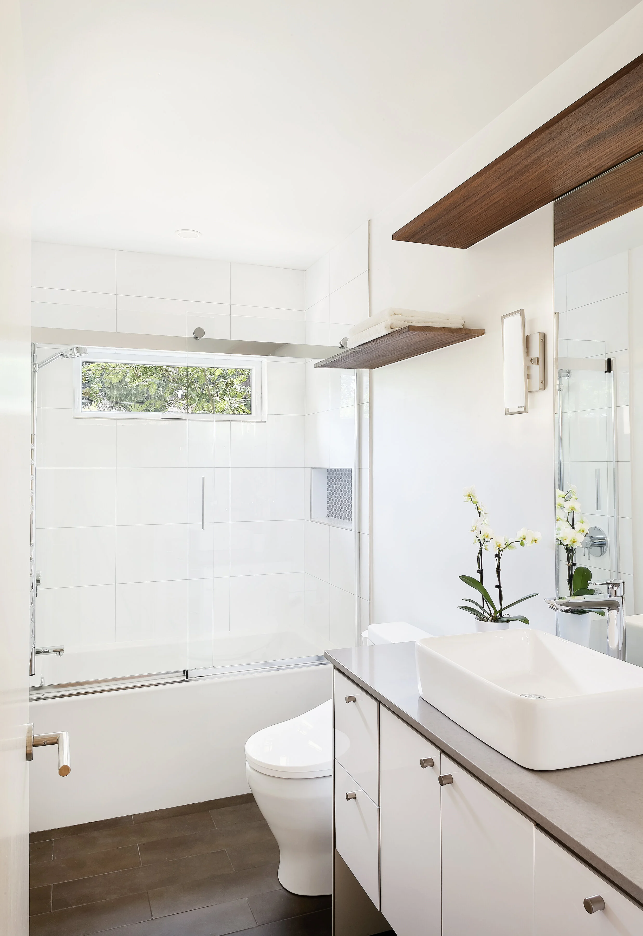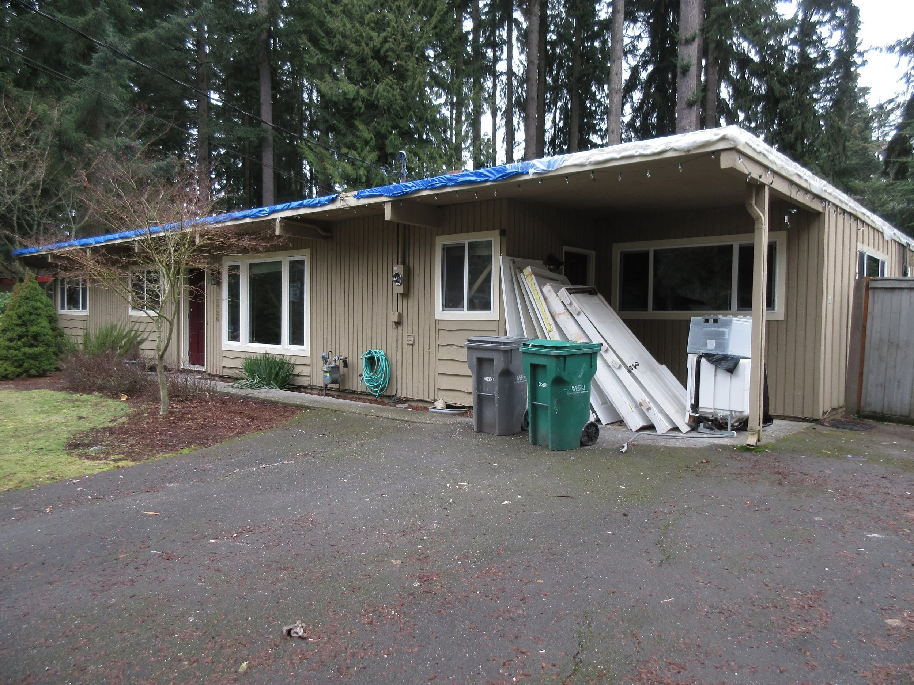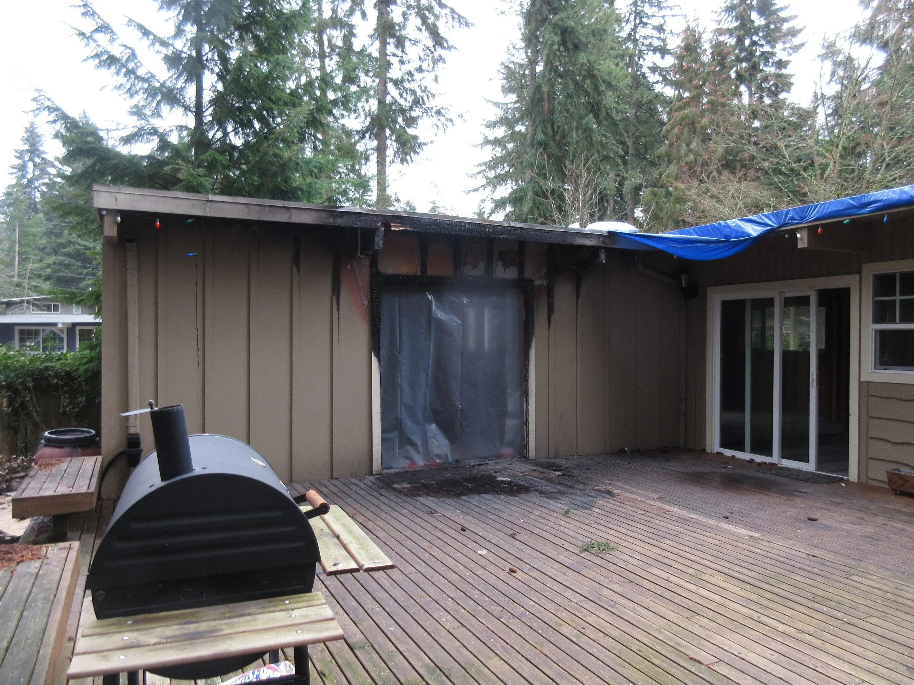House Ignis
Reborn after fire - remodeling
KIRKLAND, WASHINGTON
HOUSE IGNIS (“Fire” in Latin) was reborn after fire. Once an uninhabitable burnt structure with a leaky roof and residual smoky odor, now a modern house for a happy family.
This is an extensive remodeling of a mid-century modern 4br house in the Bridle Trails Neighborhood of Kirkland, WA. After the house suffered from a fire, all interior finish, cabinets, and plumbing/lighting fixtures were removed before the client acquired the property.
Due to a limited budget, the existing walls were saved when possible, while the height of the ceilings and roofs was raised for more insulation and space. Instead of making new exterior walls match the existing to blend in, the new walls and windows have received rather contemporary looks while the existing walls and windows remained as they were. The big bay window and entrance door connect the old and the new, while the open joint cedar cladding and cantilevered bike storage roof with steel fence give this 61 year old house a new modern look.
project type: remodeling of a single family residence
Architect / interior designer: Ueda Design Studio
Photography: Tim Bies
Builder: Camgenuity
BEFORE remodeling
BEFORE remodeling


