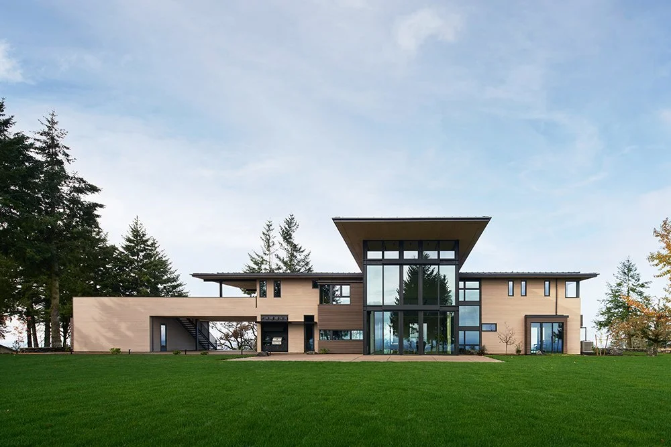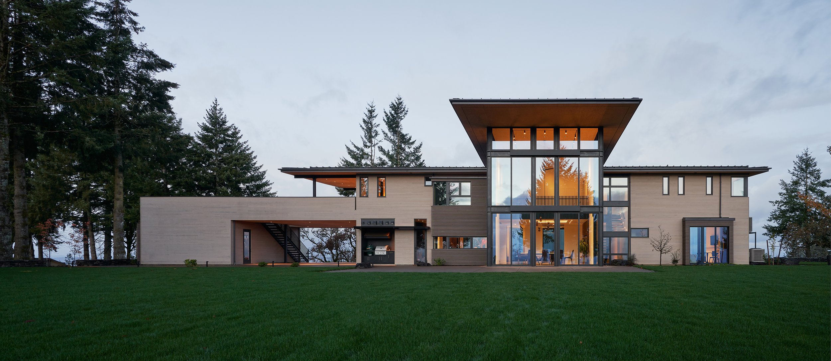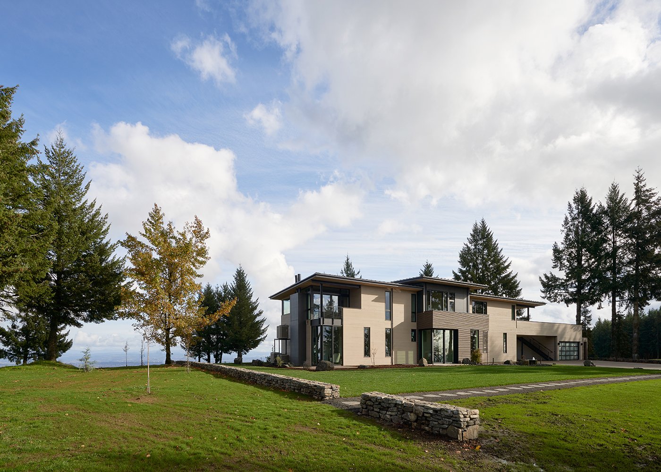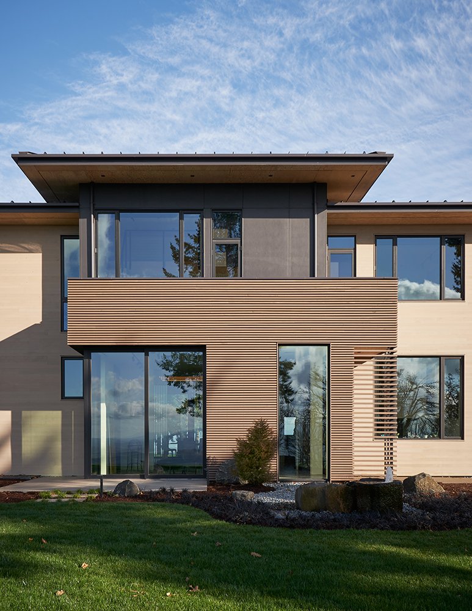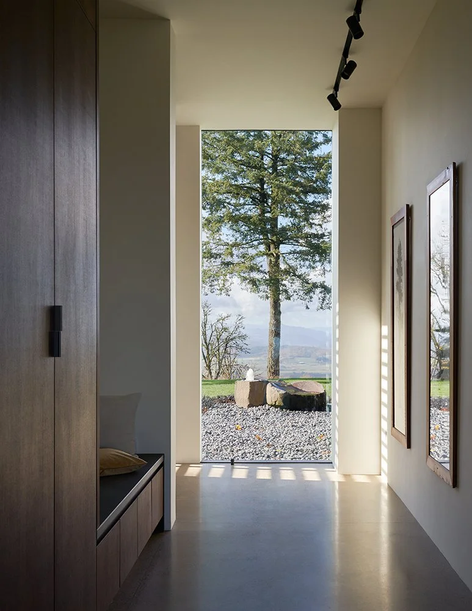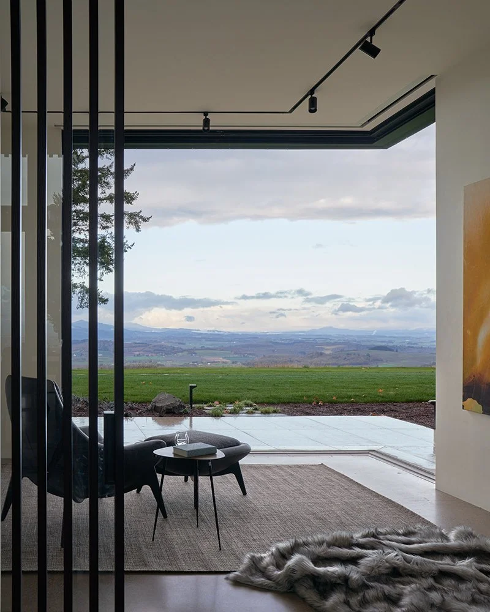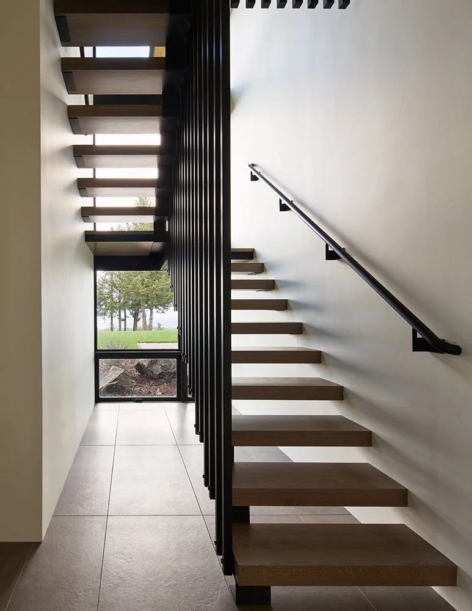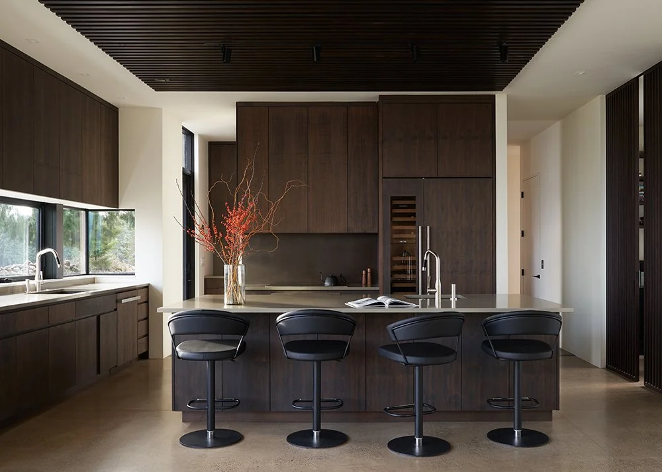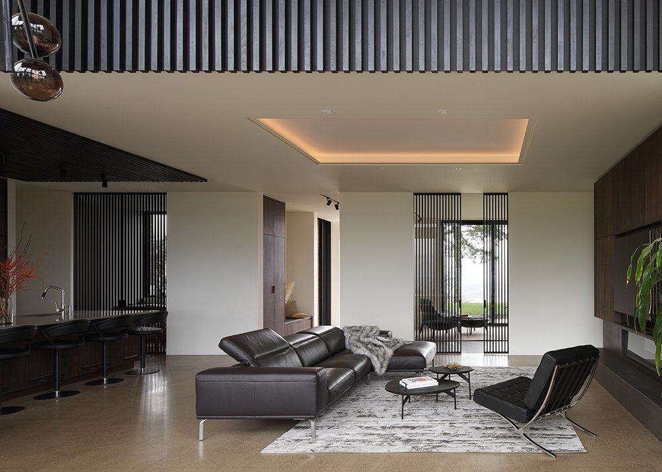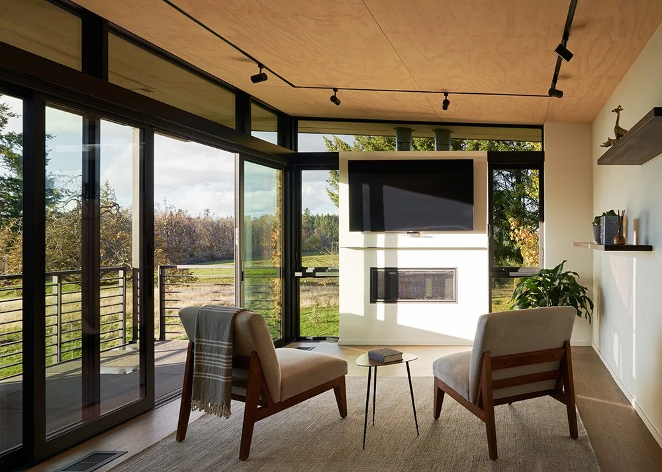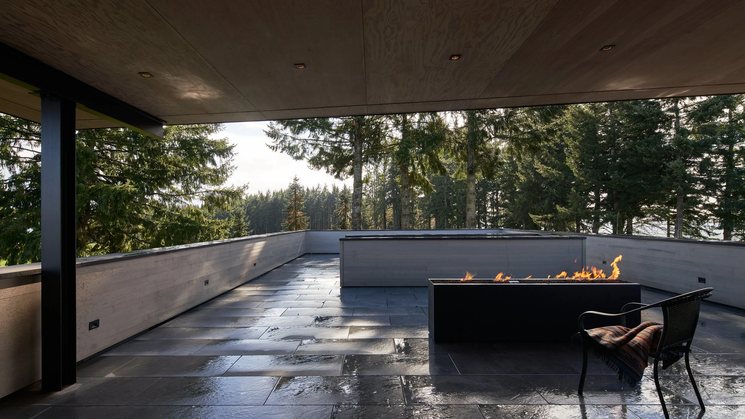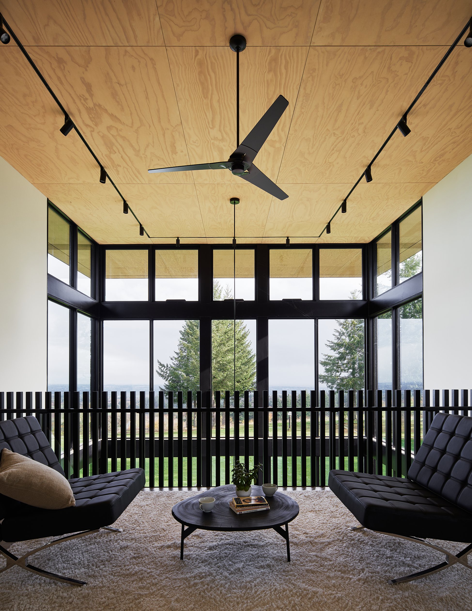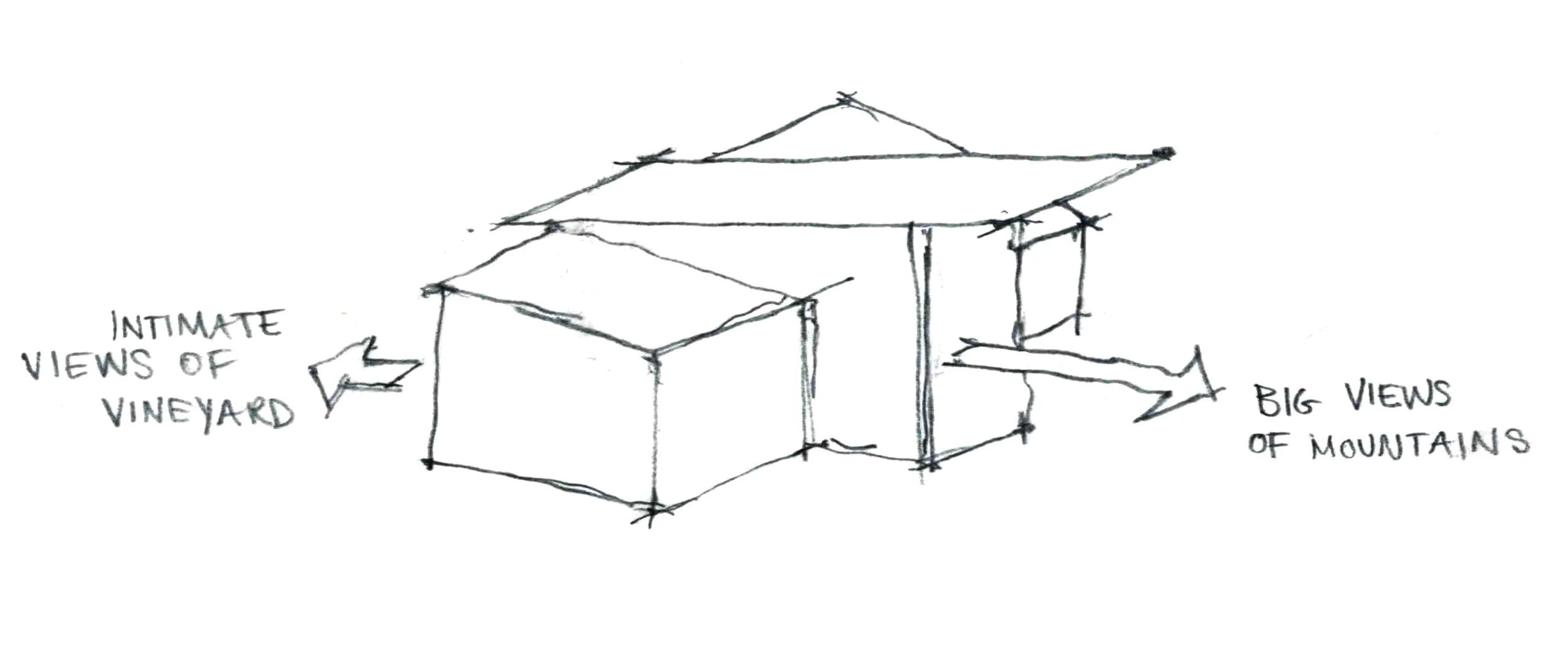Eola Hills
Modern Mountain Home - new construction
SALEM, OREGON
Perched atop Eola hills near Salem, Oregon, this site offers breathtaking vistas of majestic mountains and Salem city to the east, while unfolding the picturesque wine country and rolling hills to the west. During mornings when low clouds cloak Salem, the house seems to serenely stand atop the world.
Our mission for this project was to craft the optimal space for reveling in these panoramic views, a haven for relaxation after the demands of daily life, and a resilient, energy-efficient mountain dwelling for a professional couple with two young children.
Responding to the client's desire for a Japan modern interior, our design principles focused on accentuating the connection between inside and outside, framing the views, orchestrating a series of compressed-to-open spatial sequences, incorporating earthy-toned materials, and installing wood/metal screens that filter light while defining the space.
The material palette exudes simplicity and timelessness, with cedar sidings, fiber cement boards, concrete, and steel gracing the exterior, complemented by wood, concrete, steel, and drywall within. Rich dark walnut cabinets celebrate the material's opulence, while the concrete floor seamlessly bridges the transition from the outdoors to the interior.
Sustainability was a paramount consideration, driving the creation of a high-performance, century-lasting structure. The house is enveloped in continuous exterior insulation and a rain screen system topped with metal roofing. High-performance aluminum windows and doors enhance energy efficiency, while a cutting-edge HVAC system, including highly efficient heat pumps and a hydraulic radiant heat system, ensures optimal climate control. Awning windows strategically placed above the dining area offer natural cooling before the A/C engages, and automatic exterior sunshades mitigate solar heat gains from the intense summer sun.
In its completion, this 8,000 sq. ft. residence has evolved into a supremely comfortable mountain retreat, providing the ideal setting for the couple to savor their country life with their young family and friends.


