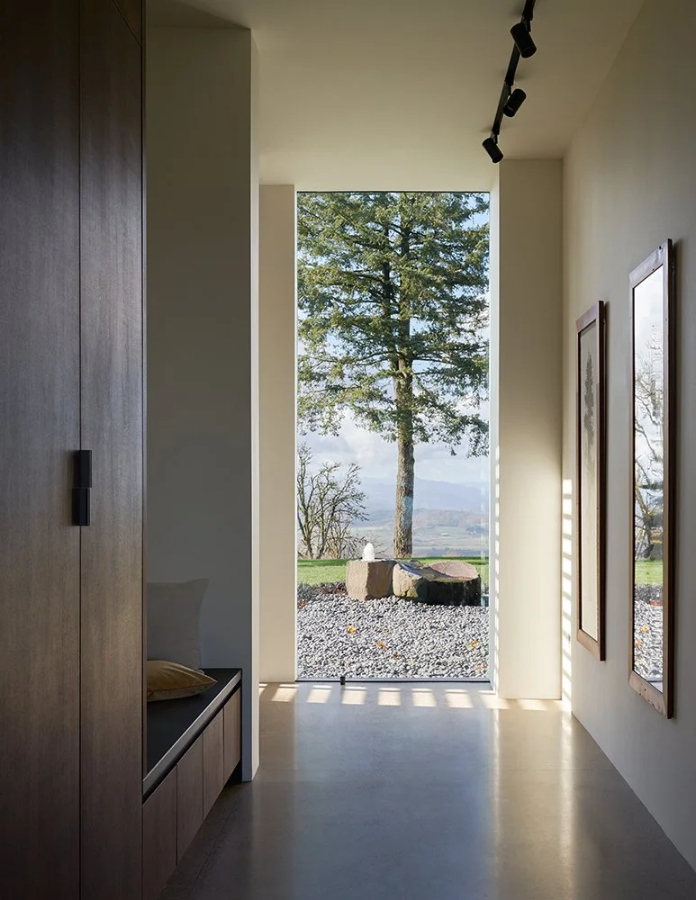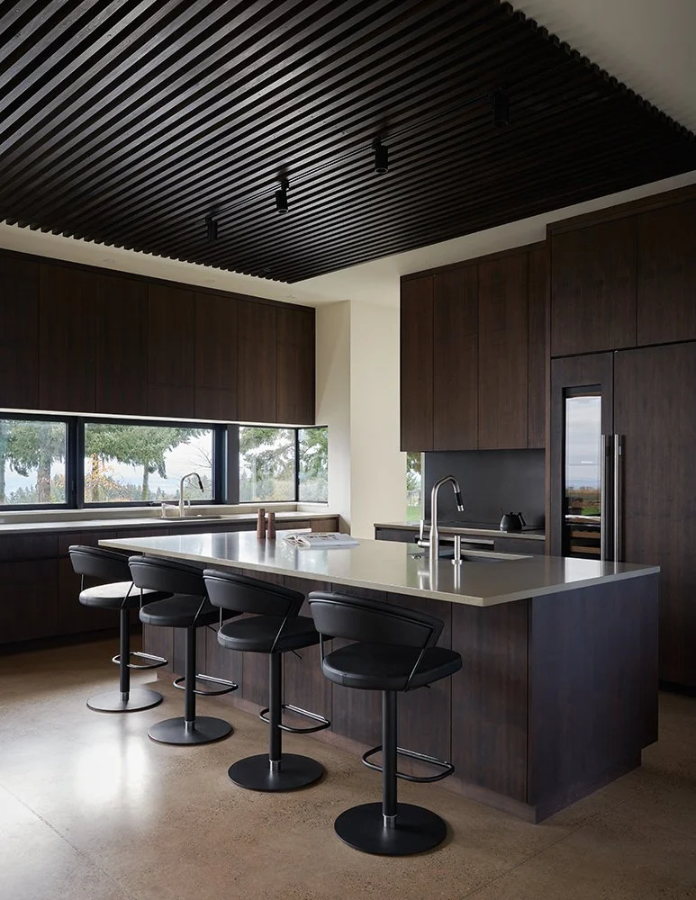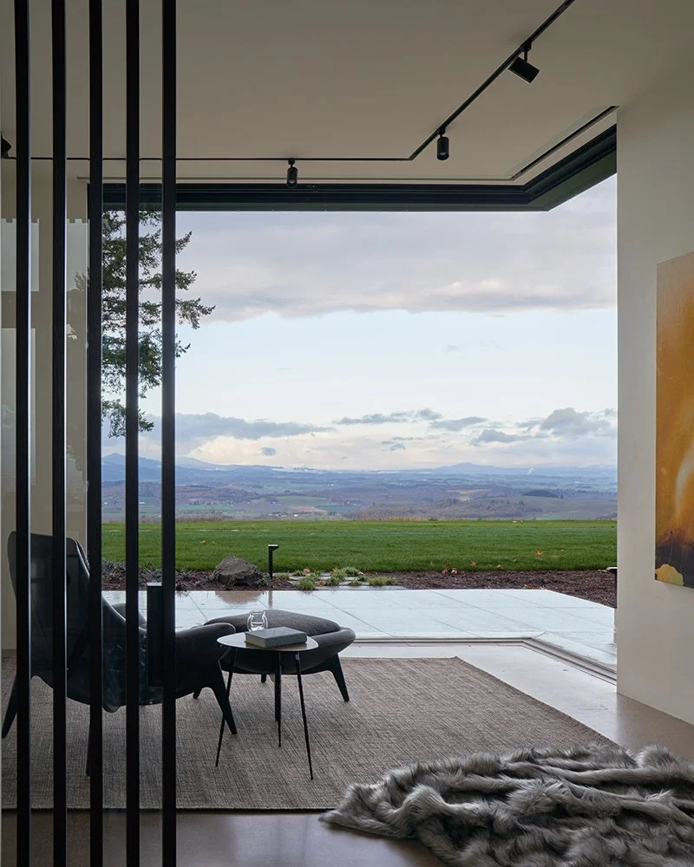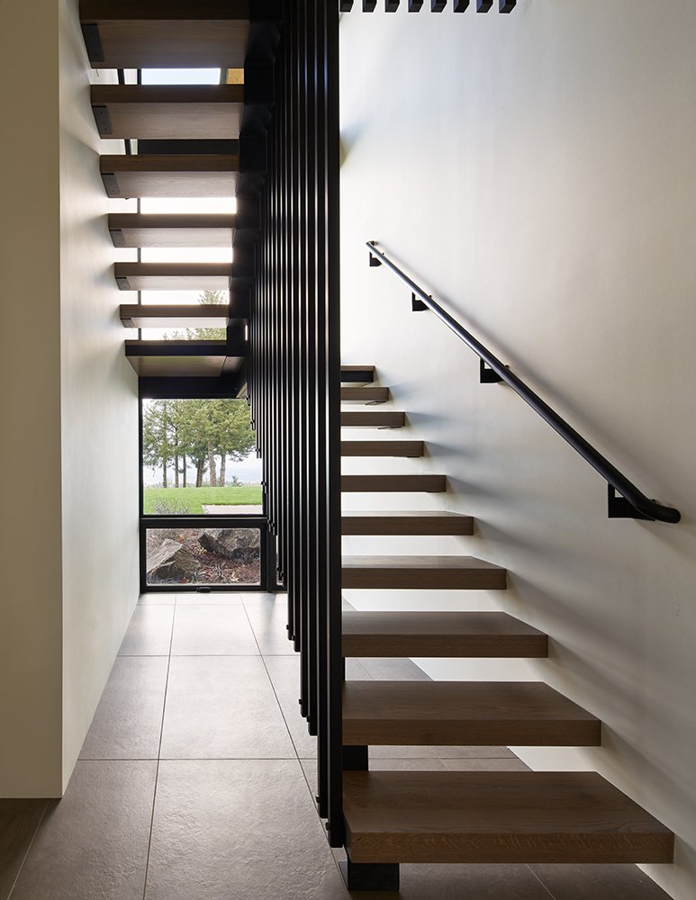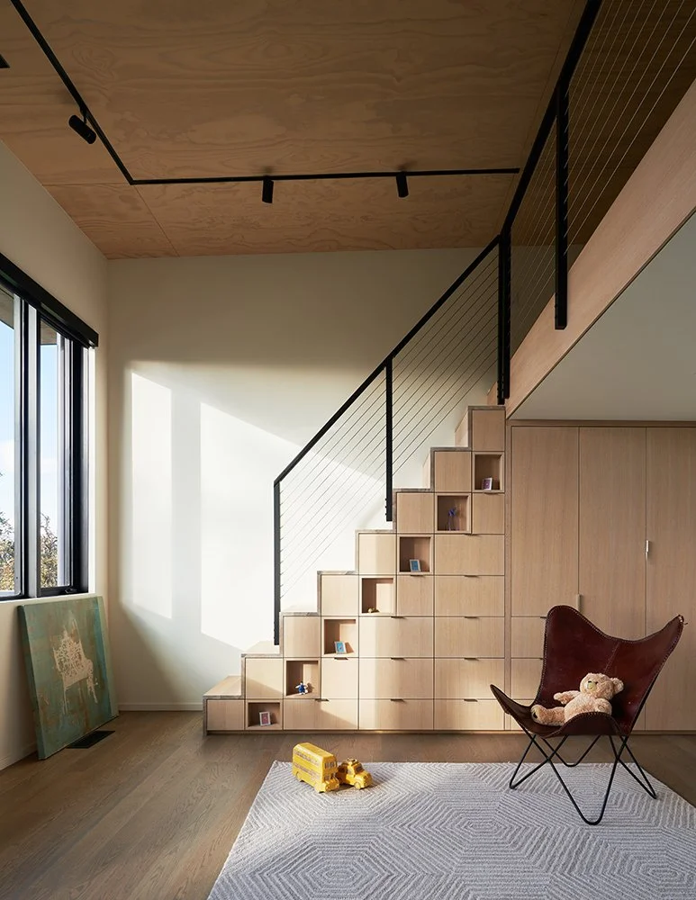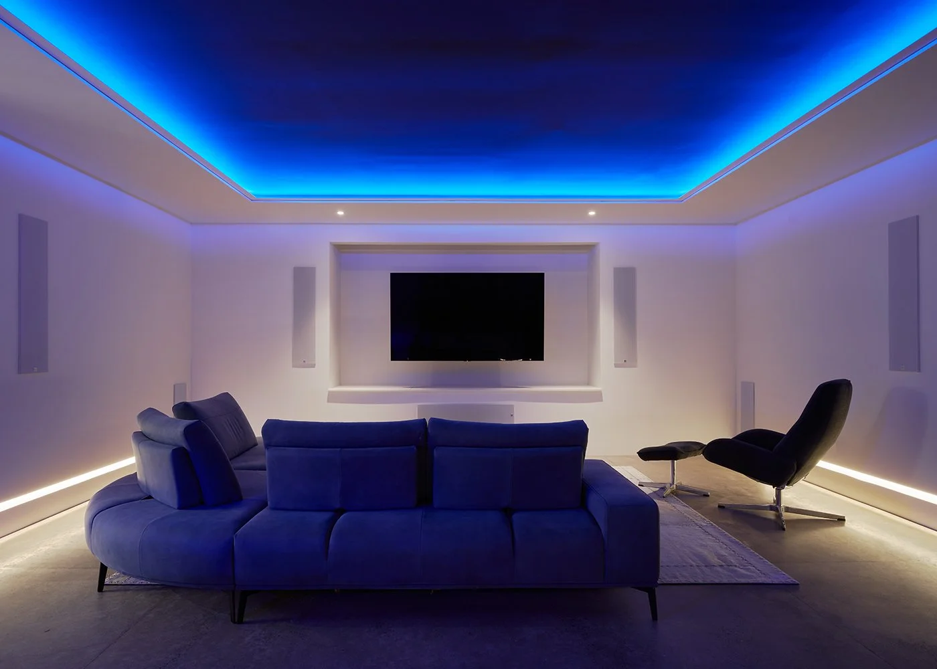Eola Hills Interiors
Modern Mountain Home - new construction
SALEM, OREGON
The interior material palette for Eola Hills was minimal and timeless with earthy tones throughout. The concrete floor suggests the continuity from the outside to the inside, and the dark walnut cabinets celebrate the richness of the material. Wood and metal screens let the views and light move through in the house, while defining the space.






