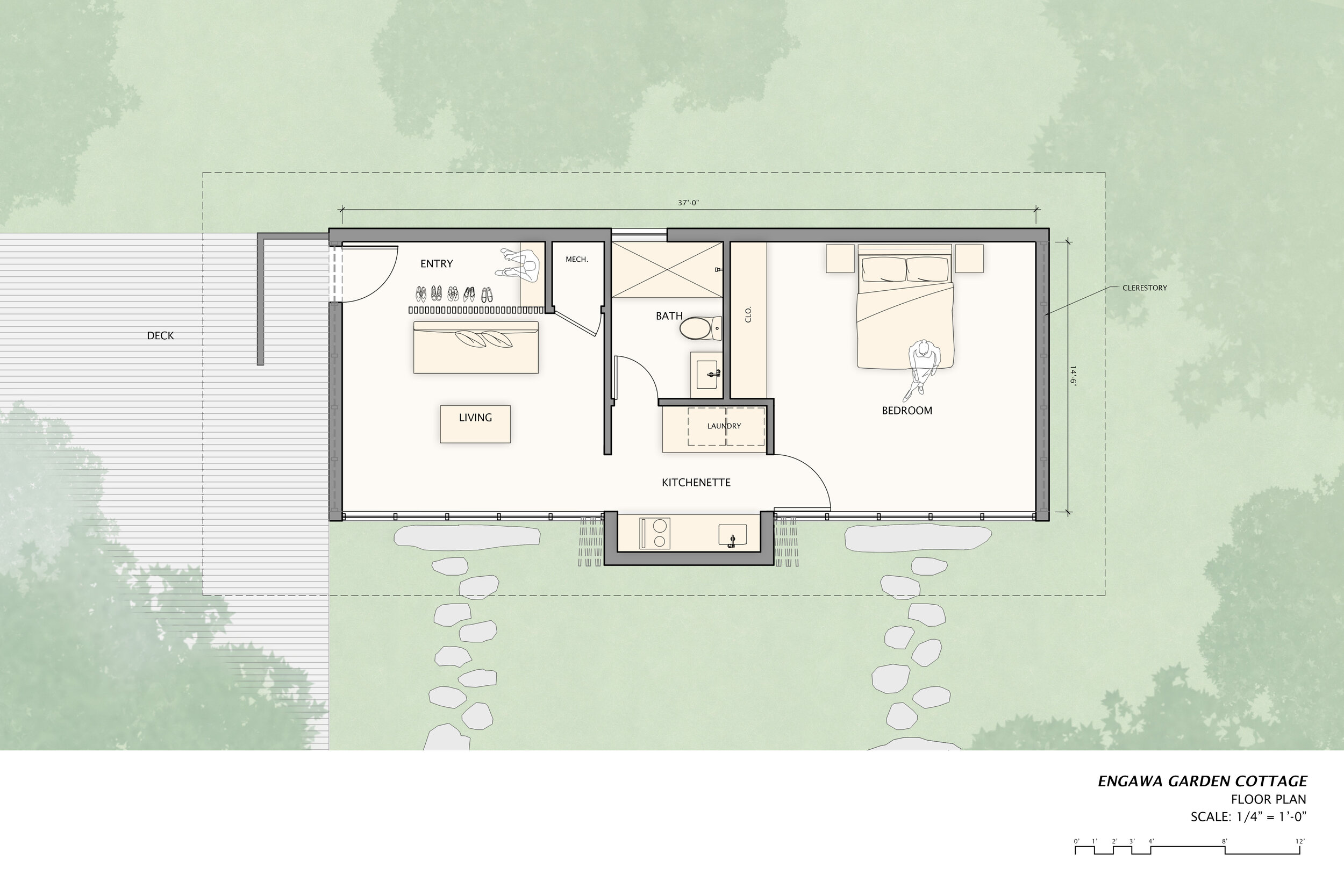Engawa Garden Cottage
a special place to enjoy the garden
seattle, washington
Engawa is a transition space between the interior and the surrounding garden in traditional Japanese architecture. This backyard cottage borrowed the idea of Engawa, and created strong connection with the garden. Once the bi-fold glass doors are open, the garden becomes a part of its living room. Its Engawa is the perfect seating area to view the garden and feel the change of seasons.
The cottage is laid out to maximize the view to the garden and receive ample of natural light, still, keeps privacy by having a screen wall in front of the entrance door as well as clerestory windows on walls facing the main house and neighbors.
The cottage can be perfect for aging parents’ dwelling, guest house, home office, kids’ play rooms, or rental space. It can also serve as a tea house or meditation space.
This 500 SF cottage is minimal, private, and spacious



