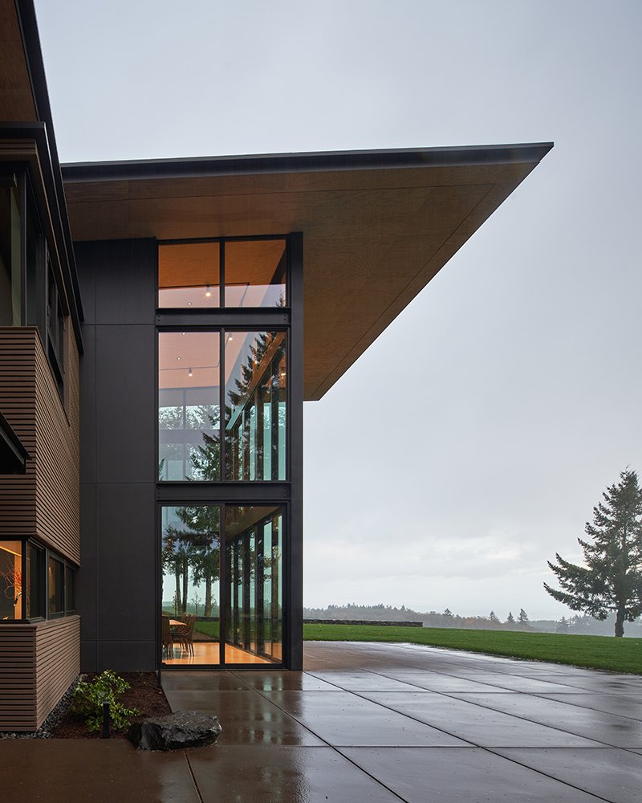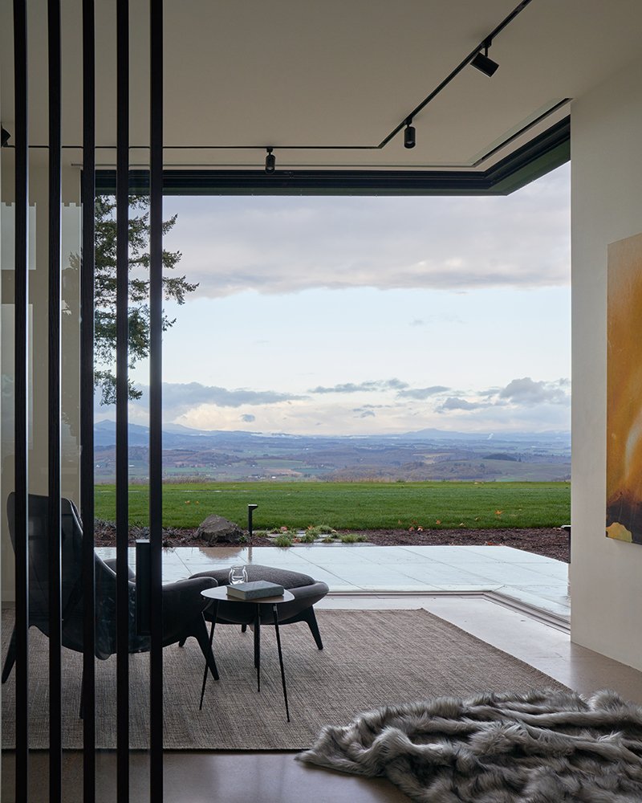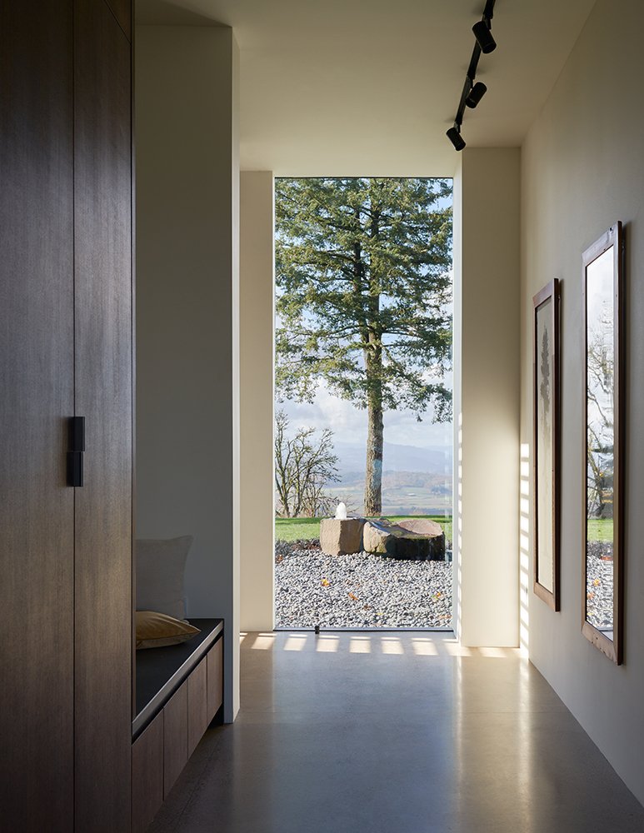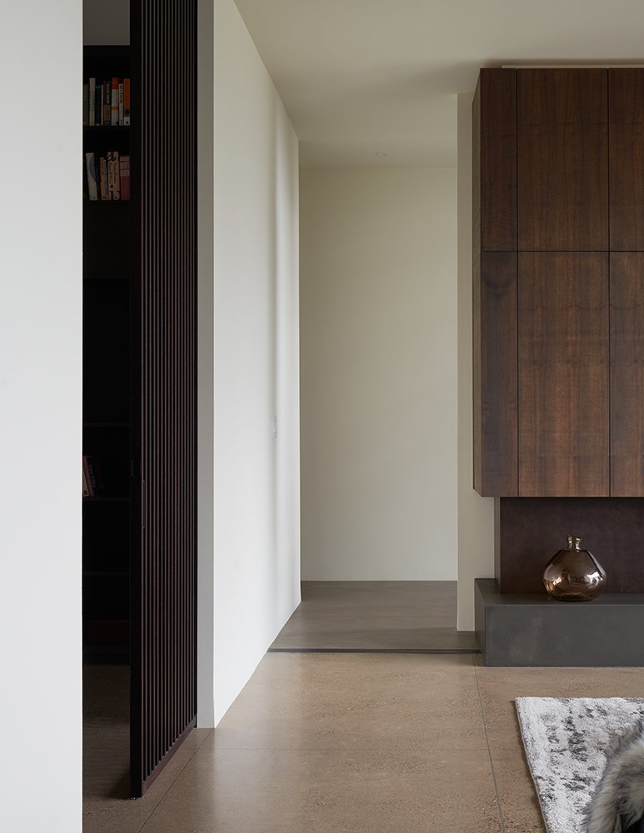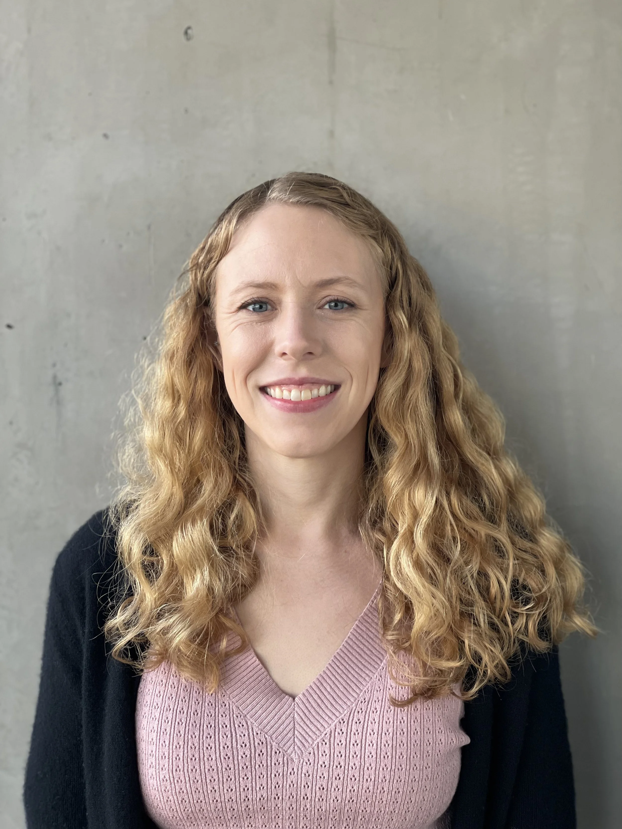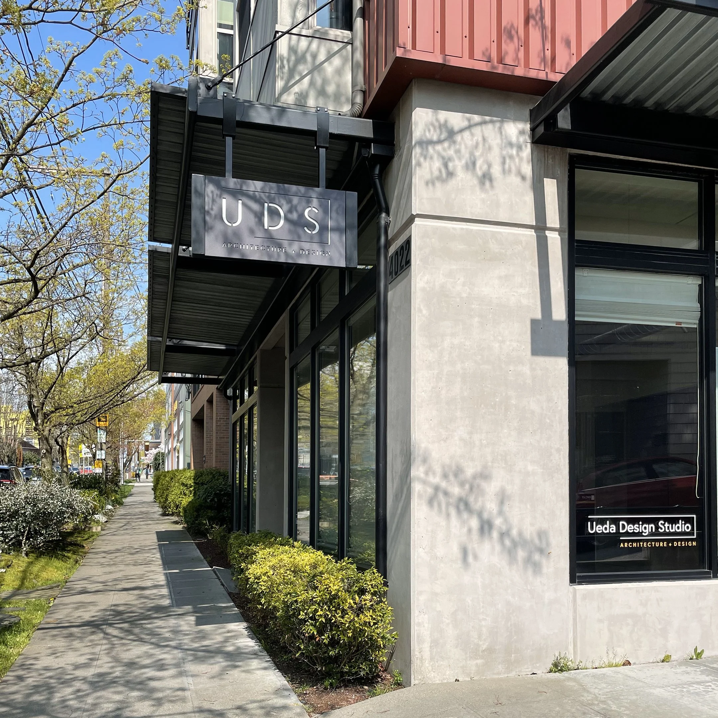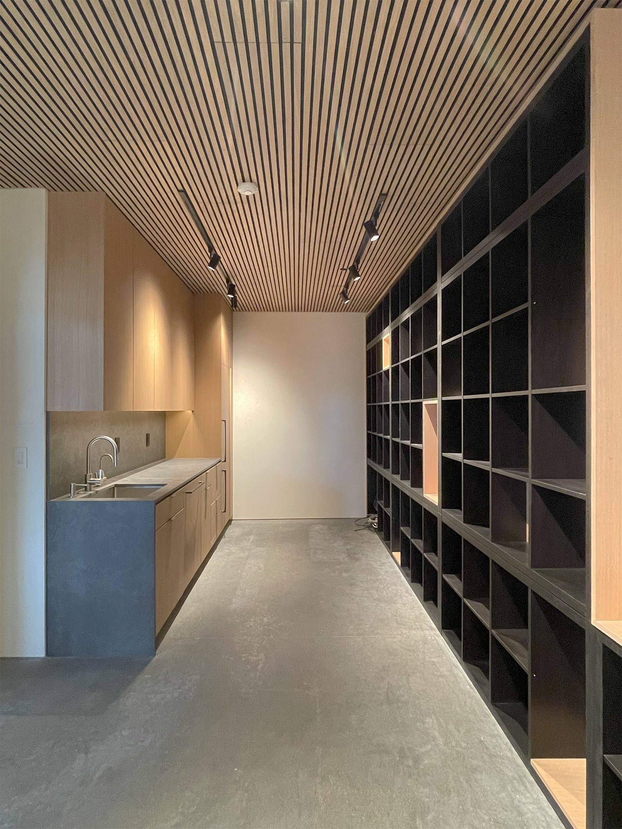Studio
Ueda Design Studio (UDS) is a Seattle based design firm providing architectural and interior design services. We are dedicated to designing modern, elegant, and high-quality buildings that are conceived with the environment and health in mind.
Founded in 2016, UDS is an energetic and creative studio. We collaborate with craftspeople, builders, engineers, and artists to create homes we envision together with our clients.
Our projects are located throughout the Pacific Northwest, and encompass everything from new construction and extensive remodels of homes and cabins, to interior design, as well as restorations of historic mansions.
DESIGN PHILOSOPHY
Modern, minimal, and clean lines while creating strong relationships with nature is the focus of our design. We love to design spaces that are modest yet beautiful, poetic yet comfortable, and elegant yet playful. We find beauty in the simplicity of spaces and the richness of natural materials.
Instead of overpowering nature, we work with it. We invite the view, sun, shadow, and wind into the spaces we design, and celebrate the change of seasons. Instead of making every space large, we create different sized volumes to enrich the experience of living. A narrow dark hallway, for example, can lead to a large bright room with great views; the experience of the space enhanced by the shift from compression to expansion. A cozy, intimate bedroom transitions to a spacious bathroom, with each made more interesting by its relationship to the other. We also love to connect the view to a garden from interior space. If there is no garden, we borrow the view of the neighbors’ garden. If there is no neighbors’ garden, we tap the sky. Limitations or constraints become sources of inspiration. Every project offers challenges and opportunities to make each unique to each project.
The firm’s founder, Nahoko Ueda, learned the essence of Japanese architecture by growing up in a traditional Japanese house. To her understanding, Japanese architecture is something you experience, rather than what you see. Space is carefully designed to cultivate the enjoyment of nature, the beauty of the materials with which it is build, and the play of light and shadow created by the composition. All of which are held within a functional balance. We seek to apply these Japanese architectural elements into our designs.
Another important part of our philosophy is our approach to sustainable design. As architects, we believe we are obligated to design buildings that are considerate of the environment and our health, energy efficient, and durable. Understanding and applying building science is critical to our design practice.
PROCESS
Our design process starts by listening to our clients, both for their present needs and how they see the future. We use sketches, 3D models, physical models, and renderings to design and communicate with our clients and builders.
We believe that the practice of architecture is a mixture of art, creativity, physics, science, consideration for the environment and the community, understanding regulations/limitations/possibilities, attention to details, teamwork, and love. We apply all these elements to our projects.
We are here to help you from the beginning of the project to construction completion. During the design phase, we work and design together with our clients. During the construction phase, we work as a representative of our clients and collaborate with the builders. Our goal is to make your experience as smooth and as fun as possible.
UDS is certified as a business owned by minorities and women by Washington State Office of Minority and Women’s Business Enterprises (OMWBE).
NAHOKO (Naho) UEDA, AIA, LEED AP BD+C
Principal / Architect
Nahoko Ueda founded Ueda Design Studio in 2016. Naho previously worked for ten years on high-end residential and institutional projects at Olson Kundig in Seattle. A native of Tokyo, Japan, Naho holds a Master of Architecture degree from the University of Washington, Seattle, and a Bachelor of Arts in Business from Waseda University, Tokyo. Before pursuing her architectural calling, she worked for international financial institutions in Tokyo. As a technology stock analyst, she learned the importance of imagining what people may need in the future. Through her work, she traveled the world and experienced the diversity of global architecture. This experience increased her awareness of how much the built environment impacts our daily lives and the natural environment, and helped her to understand the importance of better designs.
Growing up in Japan taught her the beauty of Japanese space; minimal, functional, and its close relationship with nature. She loves spaces which give visitors and users special feelings; something poetic, something deep, and something spiritual.
As an architect, she has a passion for sustainable design, and a desire to protect the environment for future generations.
As a mother of three boys, she understands the needs of modern families. Beside architecture, Naho loves photography, traveling, and playing beach volleyball. You can find her at Alki Beach on most weekends during warm seasons!
Registered architect in Washington and Oregon
Member of the American Institute of Architects
LEED AP BD + C certified (Leadership in Energy and Environmental Design)
Member of Northwest Eco Building Guild
Master of Architecture, University of Washington, Seattle
B.A. in Business, Waseda University, Tokyo
GENEVIEVE DOMAN, AIA
Architect
Genevieve Doman joined Ueda Design Studio in 2025. Her recent work at Miller Hull on commercial and institutional projects provided her with experience in large-scale projects and cutting-edge sustainability practices. Prior to moving to Seattle in 2020, she lived in Detroit and worked at M1DTW Architects on a diverse range of design-driven projects including workspaces, adaptive reuse projects, commercial spaces, and books. These highly detailed projects often included significant interiors and custom fabrication scopes.
These diverse multi-disciplinary experiences have given her unique design perspectives and instilled a careful attention to detail and craft in any medium. She particularly enjoys the challenge of adaptive reuse projects which she values for being a fundamentally sustainable practice that also promotes cultural heritage.
As a somewhat new Seattleite, she appreciates the distinctive characteristics of Pacific Northwest living and design. Beyond architecture, Genevieve enjoys discovering Seattle's natural surroundings with her husband and two beloved Brittany Spaniels. She embraces the remarkable PNW climate and loves hiking, skiing, and getting out on the water whenever possible.
Registered architect in Washington
Member of the American Institute of Architects
Master of Architecture, University of Michigan
B.S. in Architecture, University of Michigan
Our office is located on Stone Way N, between Wallingford and Fremont in Seattle

