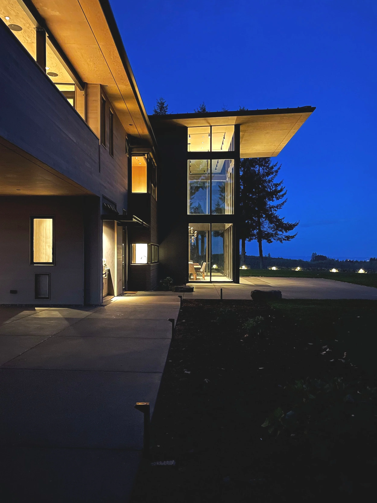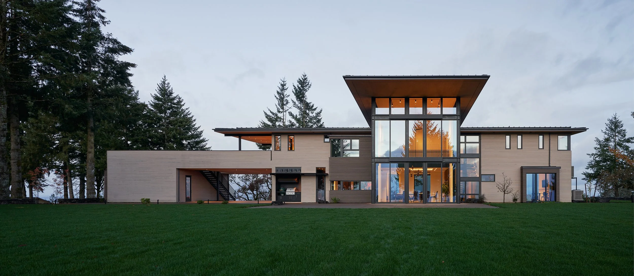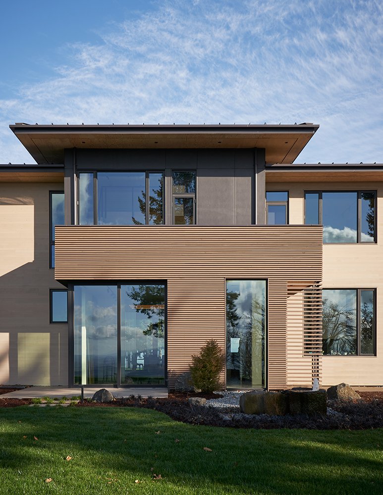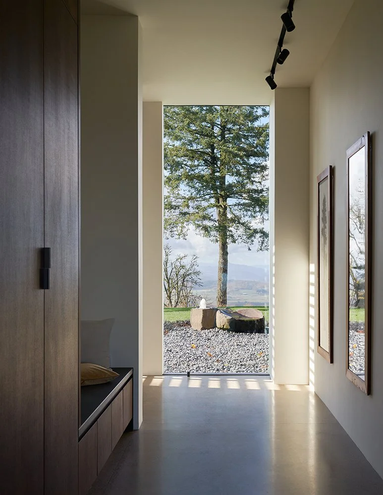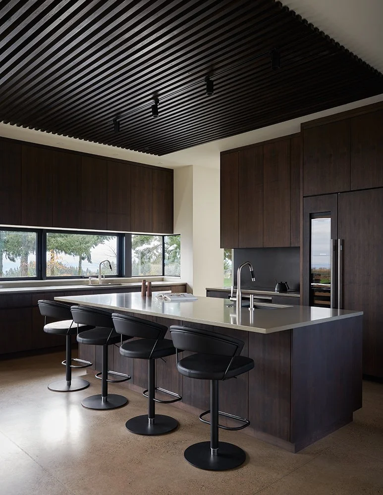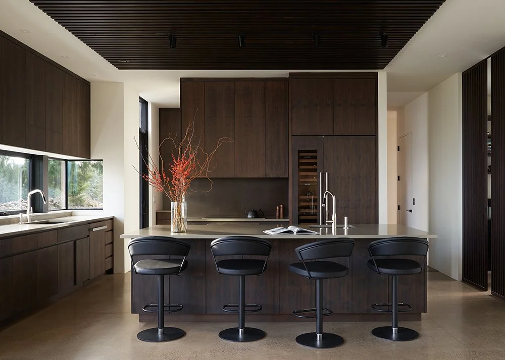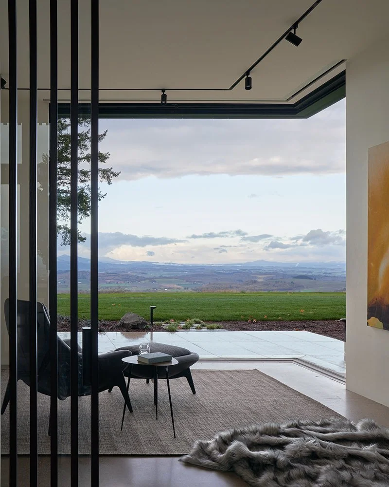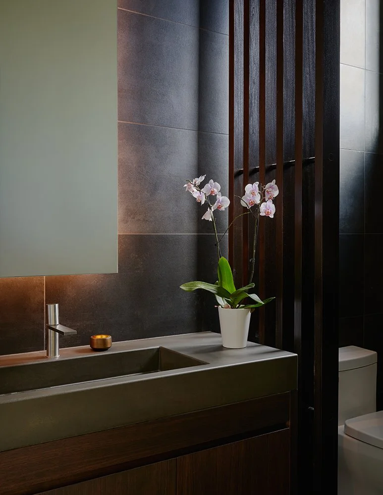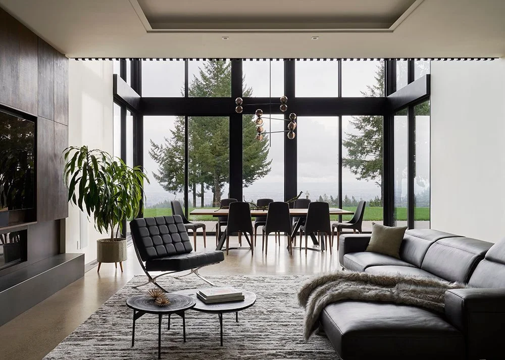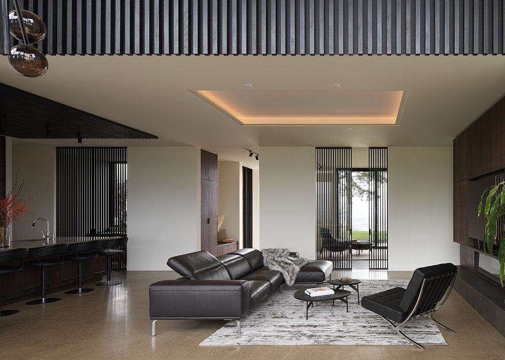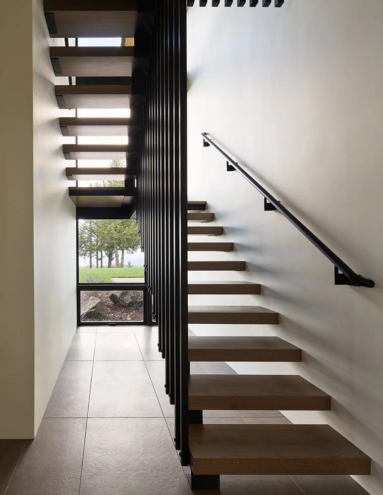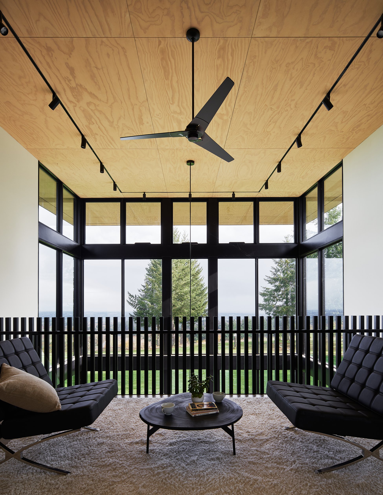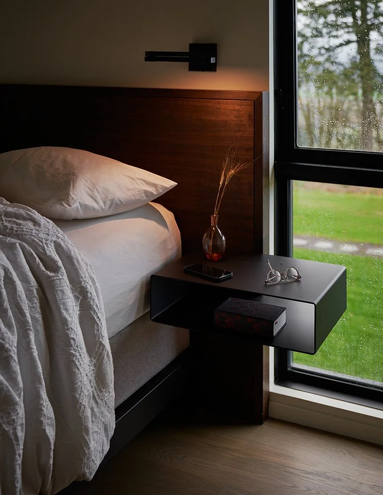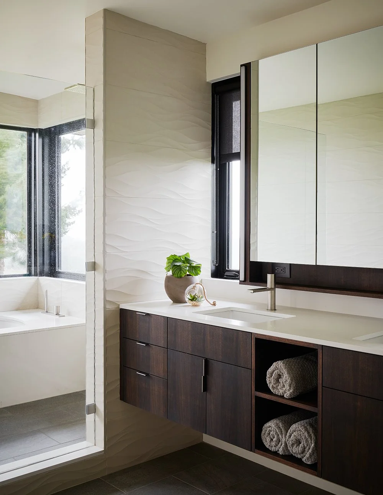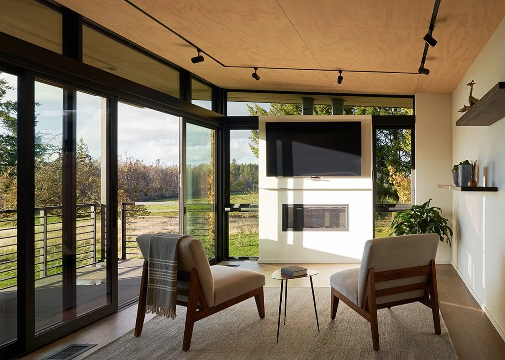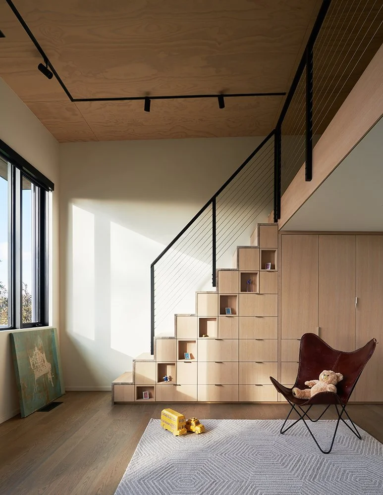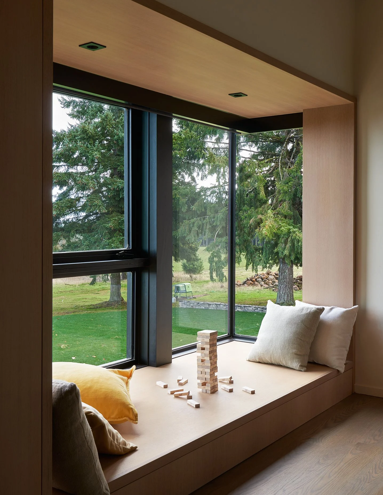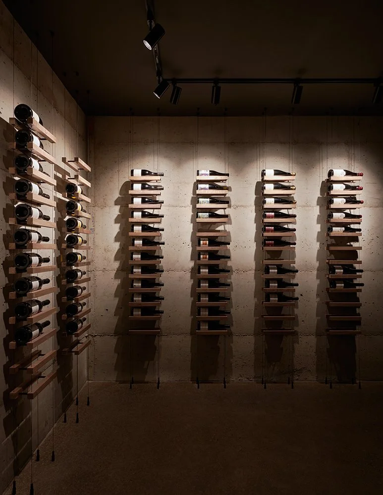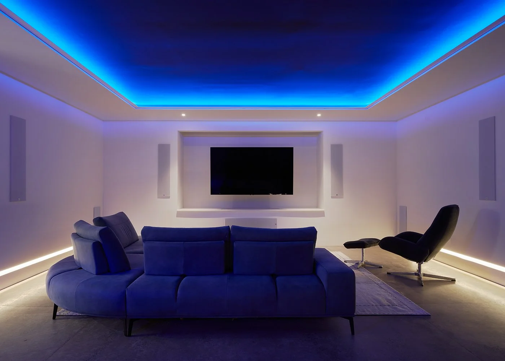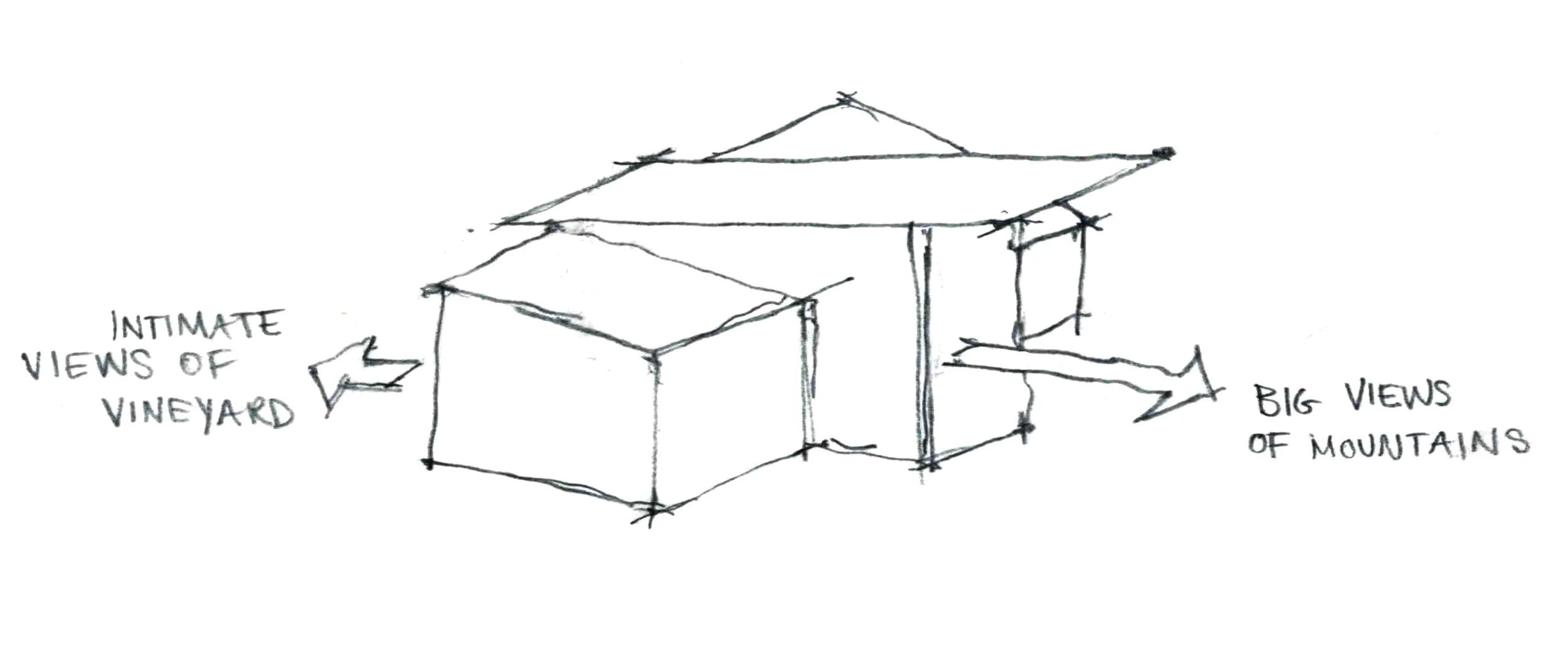Eola Hills
SALEM, OREGON
Standing on top of Eola hills near Salem Oregon, the site boasts views of gorgeous mountains and Salem city to the east and the lovely wine country and rolling hills to the west. When low cloud covers the Salem city in the morning, the house just looks like quietly standing on top of the world.
Creating the best spot to enjoy these beautiful views, the most comfortable space for relaxation after busy daily life, and a durable, energy efficient mountain house for a professional couple with two young children, were the goals for this project.
The client also requested for Japan modern designs for interior. Our design responses were; emphasizing the relationship between inside and outside, framing the views, creating series of compressed to open spatial sequence, applying earthy tone materials, and installing wood / metal screens which let the light through, still define the space.
The palette of materials was simple and timeless with earthy tones all around the house. Cedar sidings, fiber cement boards, concrete, and steel on the exterior, with wood, concrete, steel, and drywall inside. Dark walnut cabinet celebrates the richness of the materials, while concrete floor suggests the continuity from the outside to the inside.
Sustainability was another driving force for the design of this project. The goal was to create a high-performance, energy-efficient building which can last for the next 100 years. The house is wrapped with continuous exterior insulation and rain screen system with metal roofing on top. High performance aluminum windows and doors. A state-of-the-art HVAC system includes high-efficient heat pumps and a hydraulic radiant heat system. Awning windows at top of dining window wall opens up to cool down the space before the A/C kicks in. Automatic exterior sunshades reduce solar heat gains from the strong summer sun.
This 8,000 sf house became a very comfortable mountain house, and the perfect place for the couple to enjoy their country life with their young family and friends.

